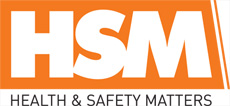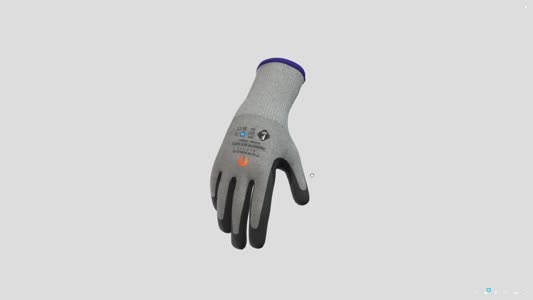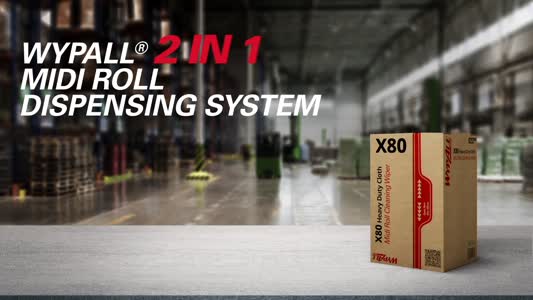
 |
Mark Sennett
Managing Editor |
 |
Kelly Rose
Editor |
| Home> | Health & Wellbeing | >General Health & Wellbeing | >How CAD modelling can design safer work environments |
| Home> | Managing Health & Safety | >Safety Software & Documentation | >How CAD modelling can design safer work environments |
How CAD modelling can design safer work environments
02 October 2025
CREATING A safe workplace should be a top priority for any business, but sometimes it might be seen as a challenge that’s only addressed once a project is underway. What if we could build safety into designs from the start?

This is where Computer-Aided Design (CAD) modelling comes in. By using these powerful digital tools, employers and health-and-safety professionals can get ahead of potential issues. Here’s how to proactively reduce hazards and manage risks before the physical work starts.
Prevention through design
The key to this approach is a principle known as Prevention through Design.
This concept is all about eliminating or reducing hazards in the earlier stages of design, rather than dealing with them later on. With official support and backing from regulations like the UK’s Construction (Design and Management) Regulations, this concept helps designers put safety first.
How does CAD modelling work?
Here’s how designers can seamlessly integrate safety from the very beginning:
- From complex machines to detailed factory floor maps, CAD software can be used to create digital replicas.
- Accurate modelling allows designers to identify and remove potential dangers. From tripping hazards to access issues, these can be flagged before a single brick is laid.
- It’s far more effective and less costly than trying to fix issues once they appear.
Visualising risk
Thanks to the power of 3D CAD modelling, we can effectively walk through a new building or manufacturing line before it exists. They provide a realistic, visual representation of a proposed workplace, helping you to spot potential risks that could be invisible on just a 2D drawing.
When you add the element of time, you can even create a 4D model. This allows you to plan an advanced sequence of tasks, which means simulating how construction or assembly will happen. It’s an easy way to plan a safe order of operations and identify areas where staff may be at risk.
Enhancing safety with BIM
Building Information Modelling (BIM) takes CAD another step further. It’s a smart digital model that goes beyond basic geometry, containing rich and powerful data about every component.
Here’s how BIM becomes a powerful safety management tool when CAD models are used as the foundation:
- Visual communication: BIM models make it simple to convey complex safety information to everyone on a project, from the design team to on-site crew.
- Automated compliance: The data within a BIM model can be used to automatically check a design against safety standards, flagging anything non-compliant in good time.
- Scenario-based planning: By linking safety data to the model, you can run detailed scenarios. For example, you could train the model how to safely lift equipment or manage a crane lift, all before the work is scheduled.
Advanced CAD tools offer an incredible range of simulation, design and analysis capabilities. They’re vital for assessing safety and proving that future systems will be both successful and profitable. By learning how to use these technologies, we can move from reacting to hazards to actively preventing them.
- BSIF: Covid-19 Update
- Dust tight
- SAFEContractor for 5th year
- BSC welcomes proposals to slash legal costs in personal injury claims
- Get some insight
- Asbestos remains number one killer
- Chemical exposure course goes more than skin deep
- Getting workers involved in safety
- Dual drug testing
- On-site health screening























