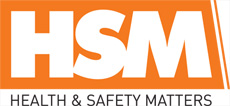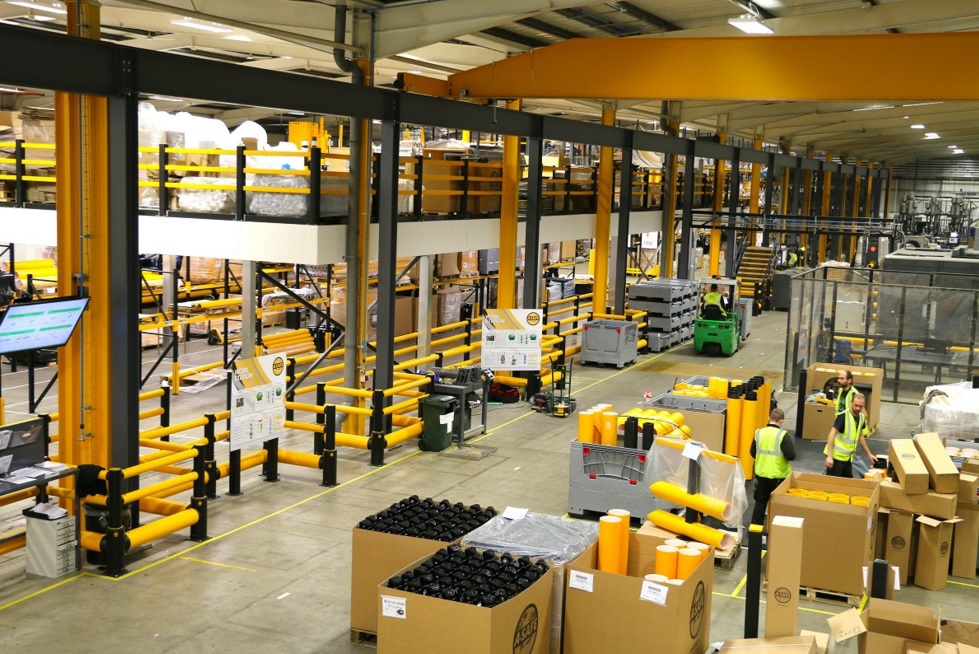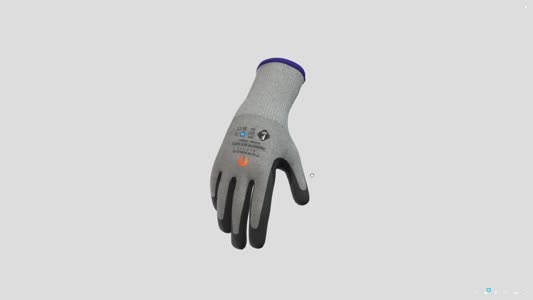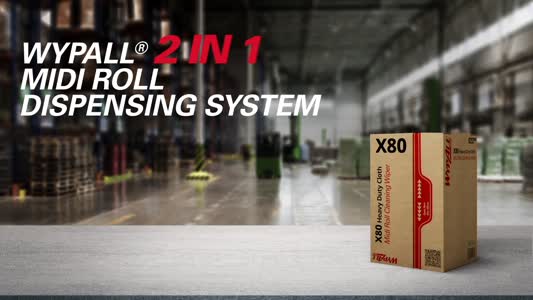
 |
Mark Sennett
Managing Editor |
 |
Kelly Rose
Editor |
UNDERSTANDING ‘DESIRE LINES’ – AND WHAT THEY MEAN FOR HEALTH & SAFETY
04 April 2016
Everyone will have seen the trampled path cutting across the meadow, or the well-trodden ground defining a route through wild woodland.

These tracks are created by force of numbers, not by design – and they have a name: desire paths. In an environment where people are free to roam, the desire path will correspond with another factor; the desire line.
The desire line is the preferred route a person will take in order to travel from A-to-B. Often, this is the quickest, straightest route, although occasionally other variables, such as hills, landmarks or obstacles will make the desire line curve and take a more meandering route.
In a facility, desire lines still apply – and understanding them is important at the architectural planning stage or when implementing new health and safety procedures, particularly the protection of personnel moving within the facility.
Imagine an employee who needs to cross a factory floor to press a button. It is unlikely there are hills or landmarks in the way, but there will be machinery, vital structures and – perhaps critically – moving vehicles such as forklift trucks. It is here when a desire line and the safest possible route may not be identical. Desire lines may intersect with moving traffic, or head down narrow walkways or lead in to inaccessible areas.
So, what should companies do? It is essential that personnel do not have ‘free roaming’ rights in a facility. The segregation of workplace vehicles from pedestrians is at the very core of safety in the workplace.
Pedestrian routes should be created that correspond as closely as possible with desire lines. Using this method, pedestrians are dissuaded from attempting potentially hazardous shortcuts across a facility, perhaps into areas of vehicle activity.
But what happens when a pedestrian route has to go against a desire line, to navigate around a column, for example?
The key lies in the application of fit-for-purpose safety barriers – to guide, to segregate and to protect.
Guidance comes with visually prominent pedestrian barriers that clearly define walkways of at least 600mm width.
Segregation of vehicles from personnel with pedestrian and traffic barriers puts accident prevention at the heart of any facility.
Finally, protection is twofold – pedestrian barriers should be at a height where pedestrians will be put off jumping over them, and robust traffic barriers that are fully tested and capable of withstanding any impacts from workplace vehicles, will protect both vehicle drivers and pedestrians.
At the planning stage or when upgrading a facility, safety barriers will control the natural desire lines of the pedestrian and, where health and safety is concerned, the best route is always the safest route.
A-SAFE is the inventor and manufacturer of the world’s first fixed, polymer-based barrier system. To enquire about the full, award-winning range, please contact sales on 01422 344402 or email [email protected]
- No related articles listed























